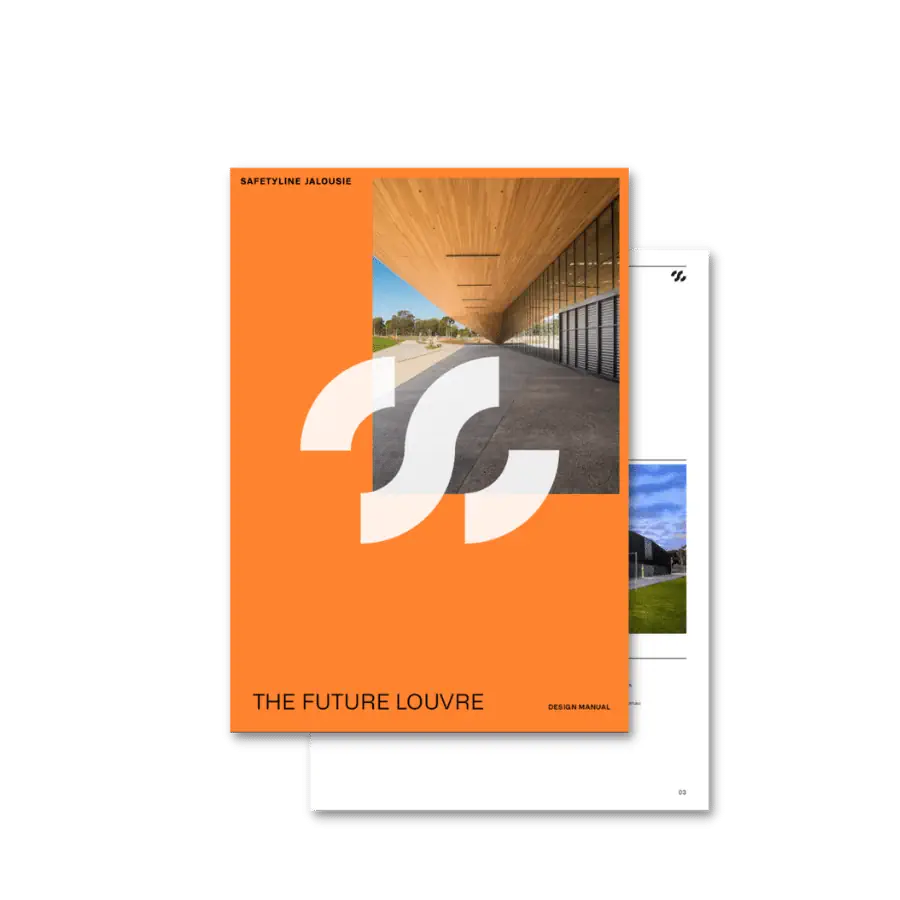Client: Harrisontown State High School
Location: Toowoomba, QLD
Product: SJ Jalousie
Harristown is one of the largest public high schools in Toowoomba, just a two-hour drive west of Brisbane, Queensland. The school is home to approximately 1,500 students and has recently been expanded for the 2020 school year. The new three-storey facility includes a fully functional administration area, 17 general learning areas, two flexible collaboration spaces, two training kitchens and two car parks. This building presents itself as a keystone for the campus’ front of house facilities, ideal for its corner setting providing connection and street presence for the school.
As Harristown is located inland, architects at Towill Design Group and builders at FKG Group and Honeywill Consulting understood that enabling cross-flow ventilation using louvre window was a crucial component of the brief. This was a major factor in why Safetyline Jalousie louvre windows were specified throughout the building. With extra large spans, Safetyline Jalousie louvre windows allowed for 83.4% free flow air. The inclusion of these hybrid louvres also matched with the school’s contemporary design and its surrounding landscaping.
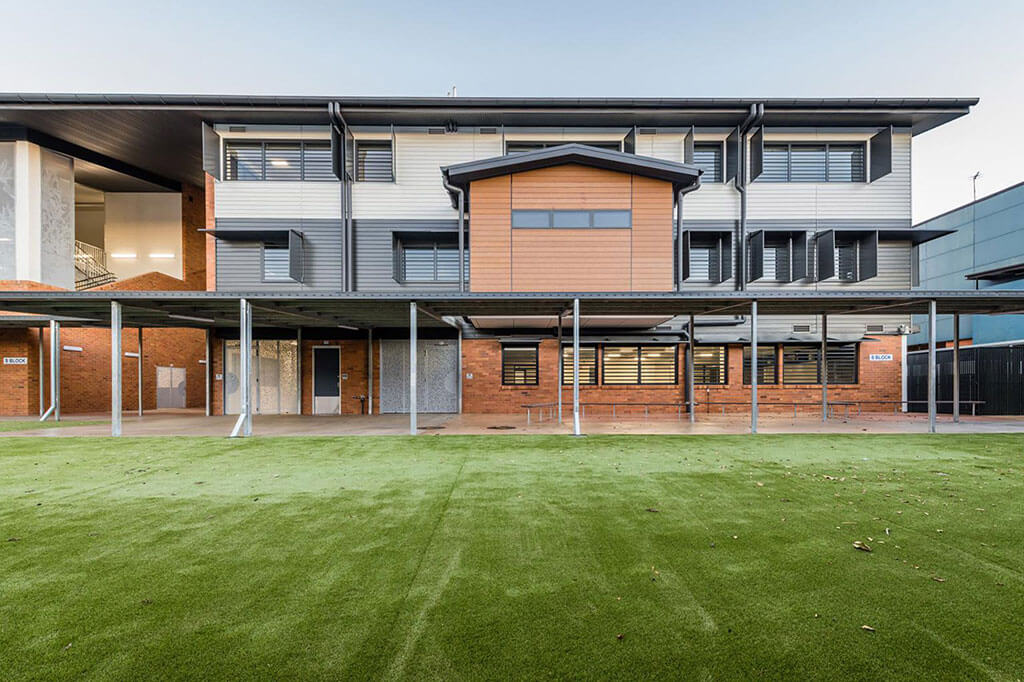
*All image credit belongs to FKG Group
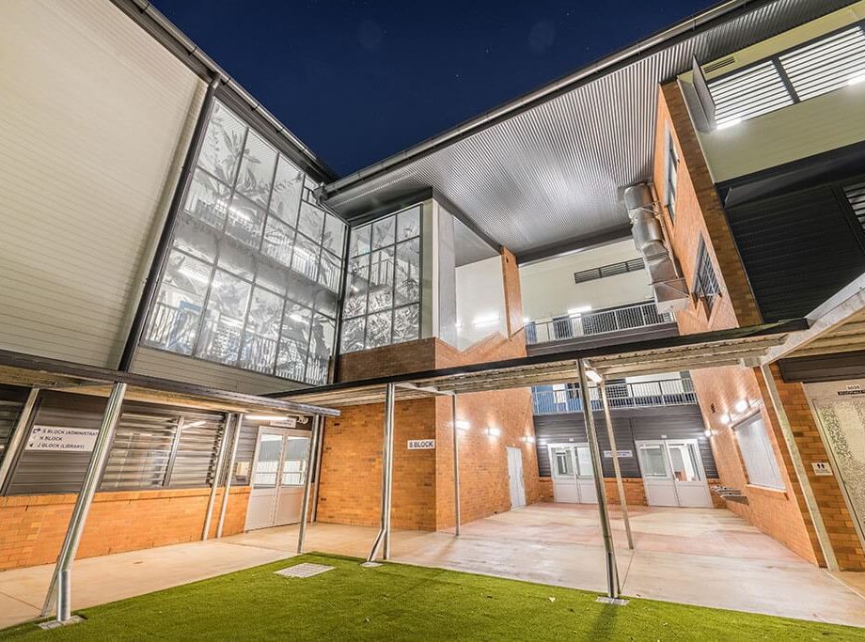
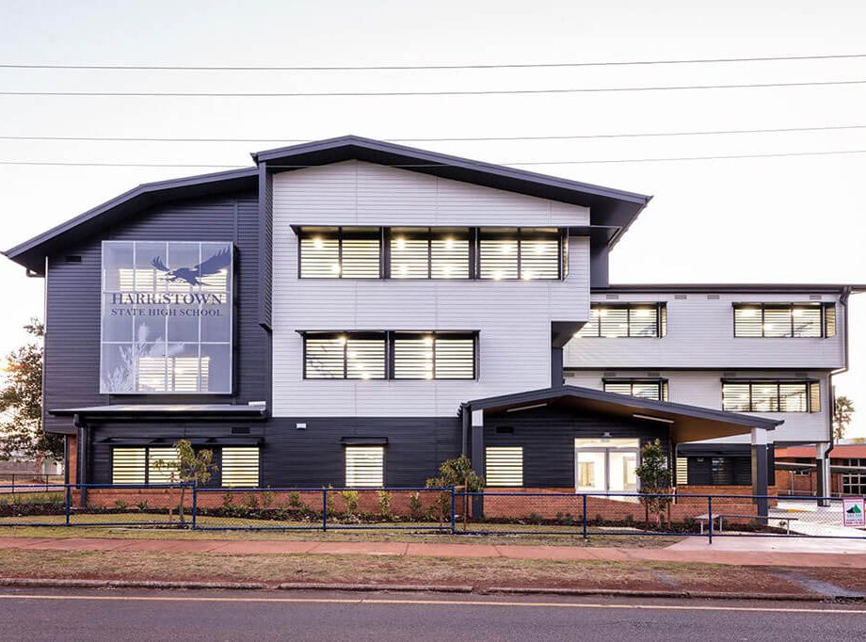
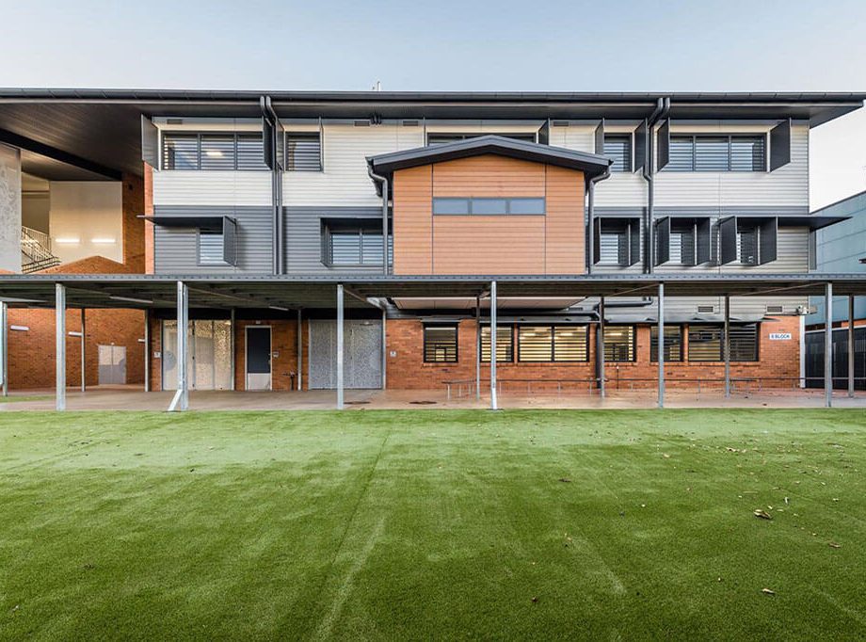
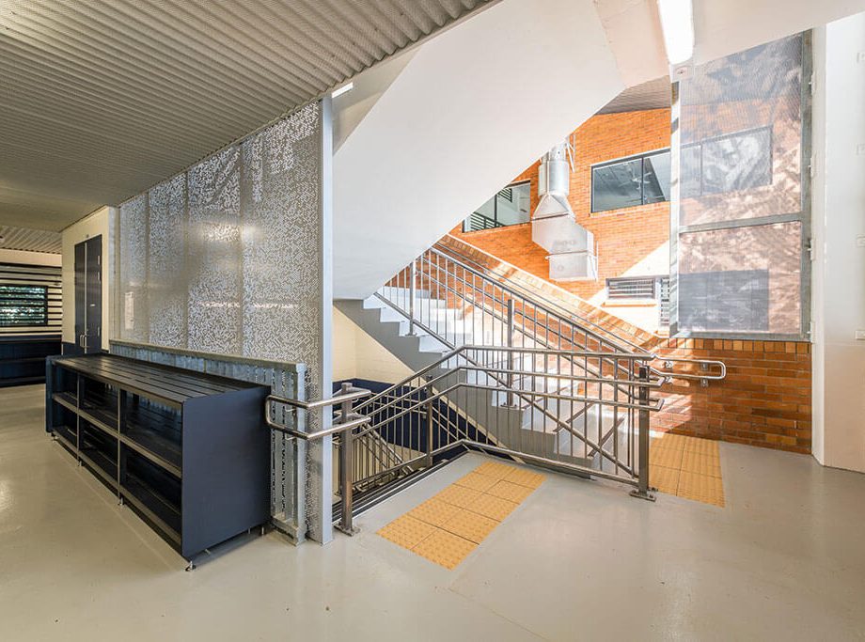
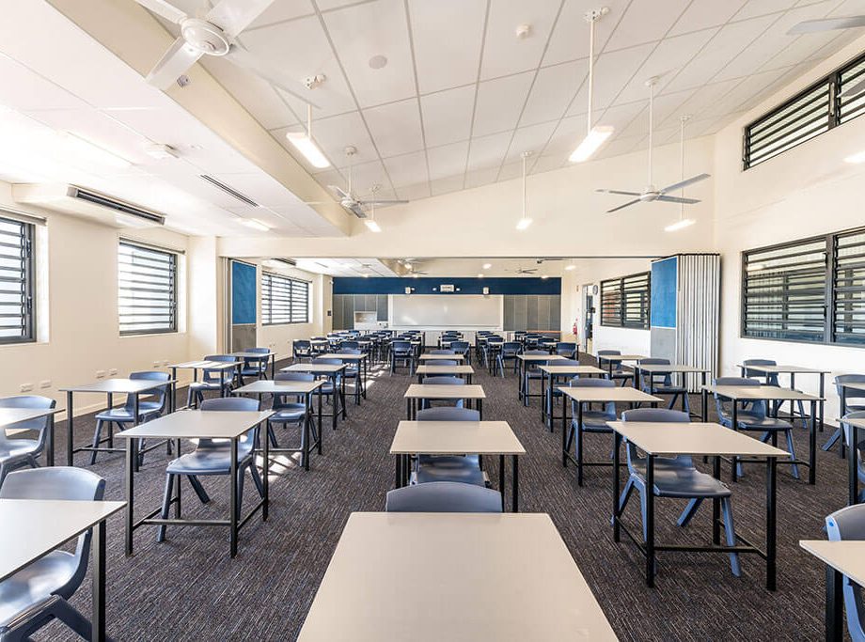
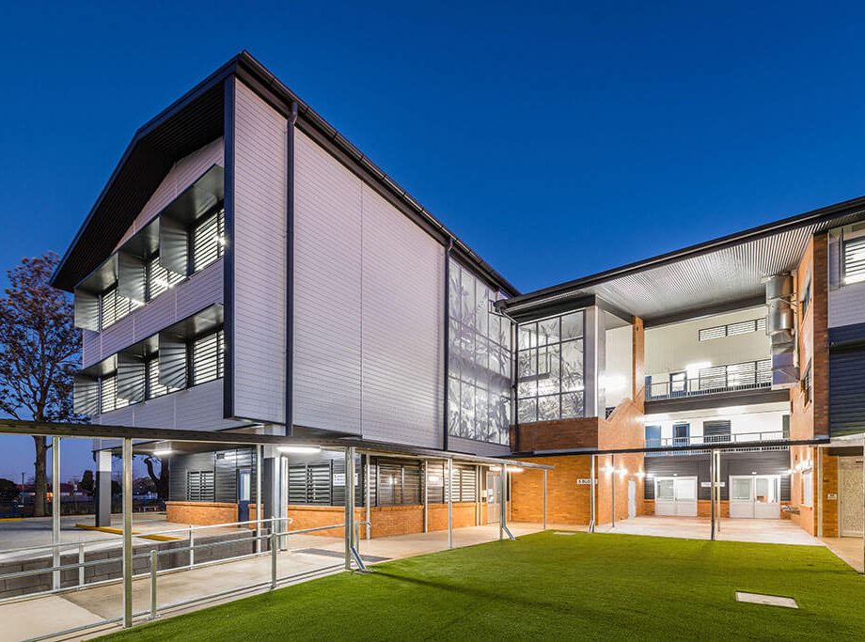
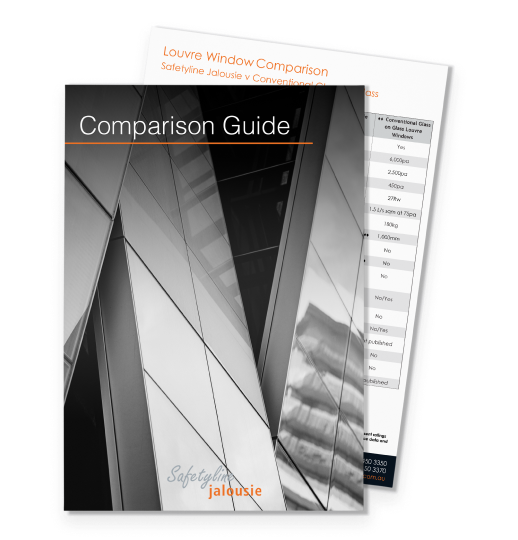

The complete turnkey air quality solution that can deliver on environmental, economic and social benefits for built environments across Australia. In this brochure, you will find:
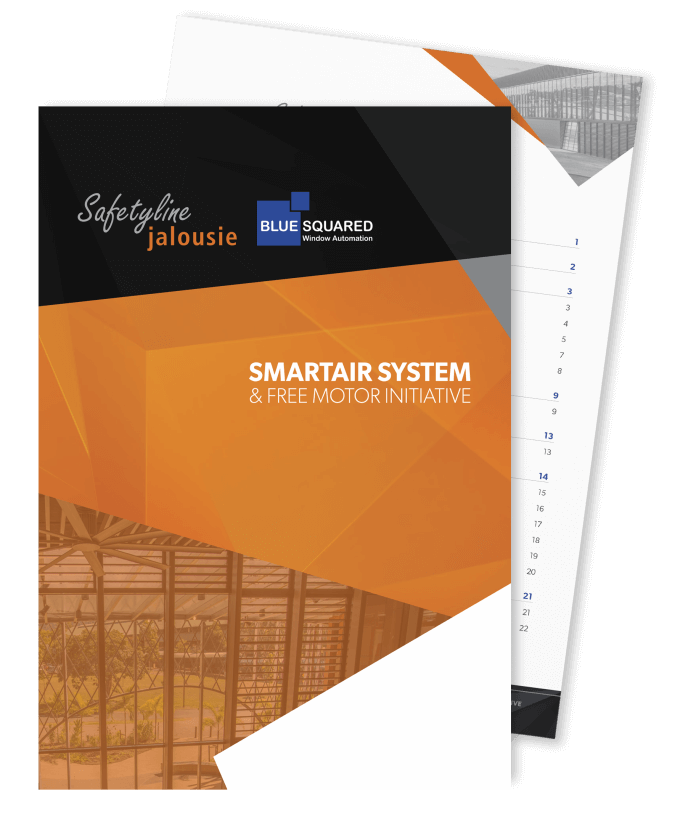
The complete turnkey air quality solution that can deliver on environmental, economic and social benefits for built environments across Australia. In this brochure, you will find:

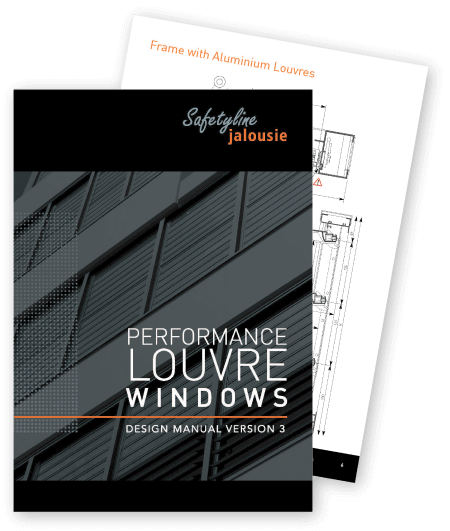











As the most recent addition to the Safetyline Jalousie family, Ali is still coming to terms with the fact that a typical telephone conversation will often be answered with “You’re calling from Safety what”? followed by having to sound out and spell the name “ja-lou-sie” (it happens to us all). Born in Lebanon, Ali has moved around a lot over the years, living in Cyprus, Sydney for most of his Schooling, as well as China and Hong Kong. He currently resides in Melbourne where he spends a lot of time in his garden or doing some sort of work around the house. (Not too dissimilar to many other Melburnians following the onset of Covid). With a very obvious cultured background, Ali is warm and talkative and he’ll get you talking too.
Adam is our strategist and big ideas generator whose somewhat reserved nature could have some mistake him as a bit of an introvert. But that’s only until this quiet thinker is given a whiteboard and a marker – and then there’s no stopping the dialogue! 7 Years in at Safetyline Jalousie, Adam is continually expanding on his knowledge of the construction industry and is incredibly driven in his pursuit to help create better buildings via the use of better products. When Adam’s not on his quest to improve Australia’s built environment he’s spending most weekends escorting one of his 4 young kids to birthday parties, sometimes multiple parties. He has some stealth survival tips for other parents currently in the same predicament.
Michael has become recognised at Safetyline Jalousie for his continually changing hairstyles (facial hair included). Buzz cut, undercut, dreadlocks, even a mullet. We’ve see it all. His current man bun could even be gone before we finish this sentence. Always up for a laugh, friends and colleagues love a chat with Michael, and his easy-going and approachable nature has earned him the respect of all staff. In fact, he even has a cohort of followers on the factory floor sporting his same hairstyles. Outside of work Michael has recently turned his attention to mountain bike riding. His very first ride ended with a pretty serious accident resulting in a deep puncture wound to his leg– it’s been a sore topic for his leg and his ego.
Mandy has been with Safetyline jalousie since day one so would technically be considered a geriatric in “Jalousie years”. Whilst her role has changed and evolved over her time with the business, one thing that hasn’t is the happy and fun, team culture that she says “continues to make each day at work a joy”. As a mum of two little ones, Mandy thrives on new challenges and a little bit of chaos. Although, as a self-proclaimed clean freak, she ensures that all forms of chaos are kept in a very neat and tidy manner. We’ve also observed that Mandy appears to have an inherent fear of colour and will almost only ever be seen in black or white (or sometimes grey if she is being really out there).
As a busy mother of 4, Lisa is highly skilled in organising, delegating, and troubleshooting – the proficiencies which she also demonstrates in her daily management of the Safetyline Jalousie office. Lisa tells us that she lives by the saying “What doesn’t break you makes you stronger”. (No doubt she’s had to use this little piece or personal encouragement from time to time to deal with our infinite requests)! Always on the go, Lisa has a very active lifestyle and starts every day with a walk to the beach with her husband and two dogs. Of an evening she still has the energy to spare for star jumps and squats in her makeshift gym/ (our office) before heading home to her other full-time job as “mum”.
Leigh aka “Wolfpack” is one-half of the driving force behind Safetyline Jalousie and comes with two decades of experience within the Australian manufacturing and construction industry. The multi-award-winning entrepreneur and father of three youngsters is a passionate advocate for supporting Australian-made goods and improving the built environment for future generations to come. Always up for a challenge, Leigh never sits still and is constantly pushing himself to test his physical and mental endurance. He’s given just about everything a go. From amateur MMA fights, triathlons, or personal development endeavours, Leigh stands by the motto, ‘I never lose, either I win or I learn’.
