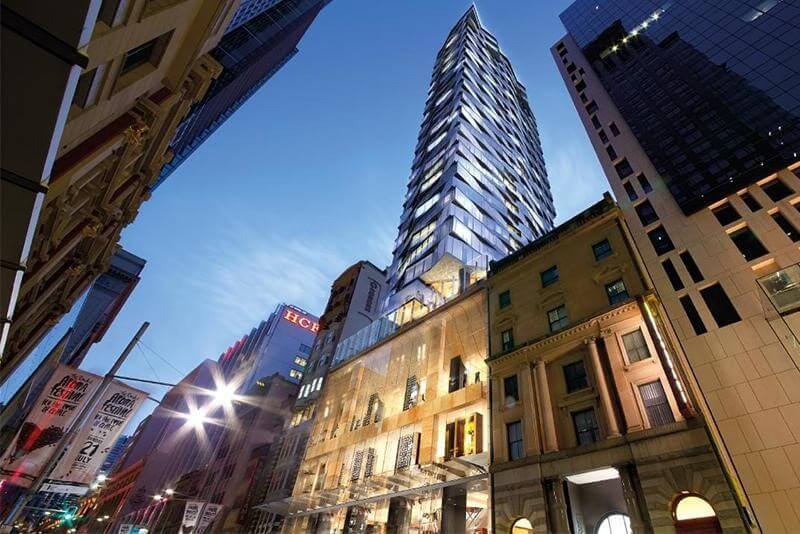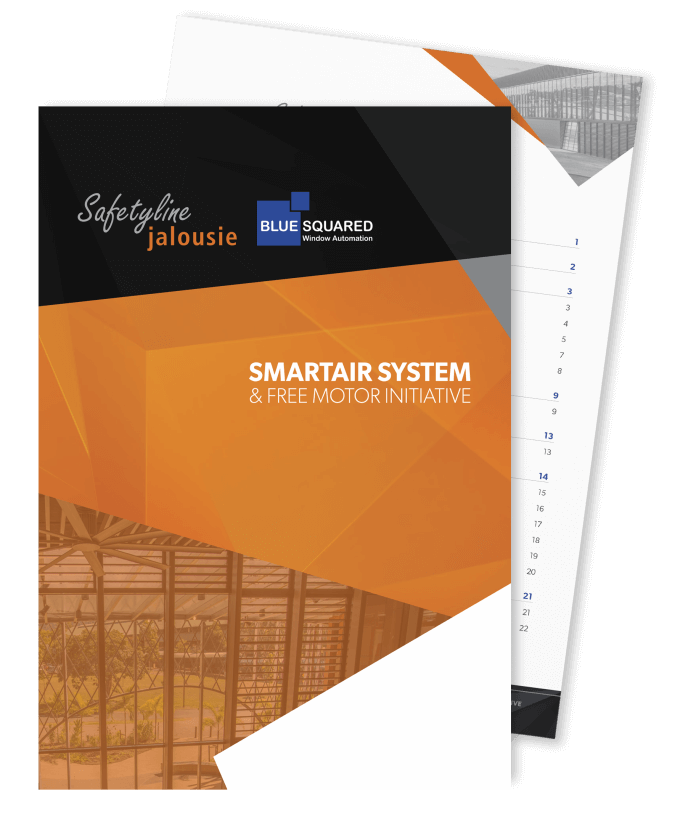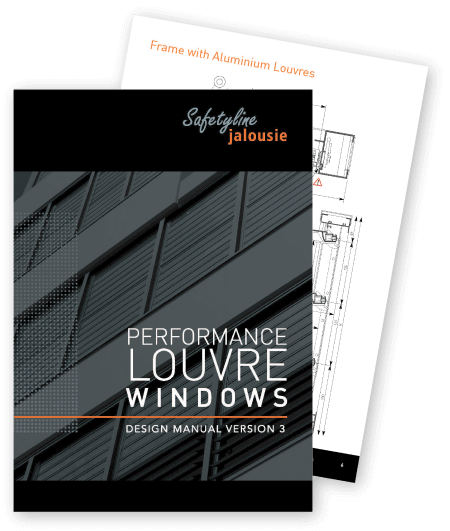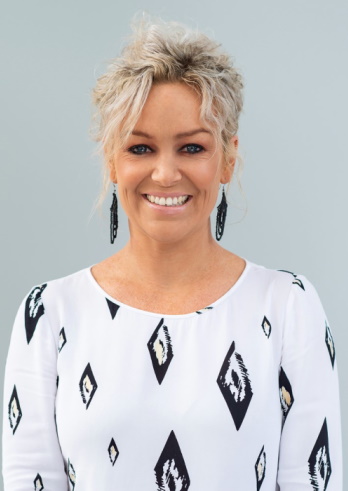Developing high-rise buildings presents an array of challenges. Window choice is among the biggest of them. Discover how the York and George project overcame those challenges with Safetyline Jalousie louvre windows.
The rate of high-rise building construction in Australia is on the rise. As the population keeps increasing, the need for more accommodation rises too. In the city centres, many developers have taken to creating high-rise buildings. This meets demand while preserving precious space. The result is something of a boom period. 2016 saw about 2.5 more apartment units getting built than houses.
This trend presents architects, engineers and builders with an array of new challenges that you often do not have to face when building a house.
The challenge of providing ample natural light and natural ventilation is one of the biggest. For this, buildings rely on their windows. But options become somewhat limited because many window types cannot meet fall prevention measures and the significantly higher performance ratings that are associated with high rise construction.
The team behind the York and George project had to confront such issues and turned to Safetyline Jalousie louvre windows to help them.
The York and George Project – A Case Study
The York and George building weaves into Sydney’s skyline. As it soars upwards, successive floors shift in and out to create shimmering folds across its surfaces. Standing 137m tall, within its 40 floors lies 199 apartment units. There is also a host of retail opportunities on the ground floor.
From an architectural point of view, the building aims to be one of Sydney’s most striking. John Wardle Architects have come up with something that’s both eye-catching and in keeping with Sydney’s skyline. Fans of the popular game Jenga may feel an instant familiarity. The building almost resembles the initial Jenga construct.
The team needed to find windows that matched the building’s design needs and fall prevention standards. They came to Safetyline Jalousie louvre windows with the task.
The Challenges
Safetyline Jalousie received the call to work on this project in 2014 thanks to a referral from another client.
Key among the challenges was the need for natural ventilation. John Wardle Architects hoped to use natural ventilation for the winter gardens in the building. This would prevent a reliance on manufactured air.
On top of that, the building had a host of performance requirements to meet. Wind and water resistance is a particular issue with high-rise buildings. As a building gets taller, the effects that wind and water can have on it heighten. The architect needed windows that could stand up to these increased pressures. But they also needed to match the aesthetic of the building.
At first, the architect was going to use a mixture of sash windows and fixed glazing. This would confront the natural ventilation issue. But these windows did not meet the needs when it came to wind loads and water penetration. Their openings would also need to be restricted to comply with the fall prevention regulations.
John Wardle Architects asked for a meeting to learn whether Safetyline Jalousie louvre windows could solve these challenges. After several meetings to discuss requirements, Safetyline Jalousie louvre windows were specified for the job.
The Louvre Window Solution
Safetyline Jalousie supplied a total of 720 louvre windows for the project. Most of these windows would be installed in the balconies of the apartment blocks. But several are also used on the building’s podiums.
Such a large order presented a challenge in itself. There’s a large manufacturing burden to consider. Plus, there is the need to ensure each louvre window meets compliance and quality requirements.
G James Glass & Aluminium was the window fabricator for the job and they worked closely with Safetyline Jalousie and staggered the audit. This led to a cycle of six orders being manufactured and installed over the duration of the project. These orders would cover several floors at a time as they worked upwards. This staggered process eliminated any time concern. The project received the windows on time when it needed them.
Safetyline Jalousie was able to supply the louvre windows with laminated glass as per the Architect’s specification. This confronted the safety and fall prevention issues that come with high-rise buildings and the potential hazard associated with shattered glass fragments.
The End Result
In the end, Safetyline Jalousie’s louvre windows met every requirement put in front of them. The nature of louvre windows ensures they confront the natural ventilation concerns. Plus, Safetyline Jalousie met all of the performance requirements in terms of wind and water resistance, security and fall prevention.
The fact that Safetyline could account for the use of laminated glass was also a boon for the project.
The York and George building not only becomes one of the standouts of Sydney’s skyline, but also wins various architectural awards including 2019 Urban Developer Award for Development of the Year – Mixed Use. .
Plus, Safetyline Jalousie’s work on this project has caught the attention of other developers and architects. Thanks to its work, Safetyline Jalousie now has various other projects of similar scope in the pipeline.

What Can You Learn?
Safetyline Jalousie’s work on the York and George project shows that you can install louvre windows in high-rise buildings.
As a developer or building designer, you need to ensure your project runs as smoothly as possible. Here is what you can learn from this project.
Lesson #1 – Schedule Plenty of Meetings
Your window choice is not something to make flippantly. In this case, the design team needed to find windows that met several requirements. On the practical side, they had safety concerns. Plus, the windows needed to meet a host of performance measures.
There was also the natural ventilation challenge that the architect needed to solve.
A single meeting would not have been enough to cover all of these challenges. At best, that would have allowed enough time to touch on each without going into the required detail.
Before commencing work on this project, Safetyline Jalousie met with John Wardle Architects and the project team on numerous occasions. Each meeting confronted a specific challenge that the louvre windows needed to overcome. These regular meetings ensured that all requirements and concerns were nailed down before manufacturing began. As a result, the project ran smoothly.
Failing to plan properly leads to mistakes along the way. You can often overcome these mistakes in smaller projects. But with a project of the same scale as the York and George project, any oversights can be catastrophic. With so many windows to manufacture, a mistake in the planning process would lead to huge delays and costs.
Scheduling plenty of meetings at the planning stage prevents these mistakes from happening.
Lesson #2 – Stagger the Installation Process
Projects of this size present other challenges in regard to the manufacturing process. Ordering 700+ louvre windows in one bulk order can create problems. The rush to get all of the product out on time can lead to oversights. Plus, the project has to stay on hold until manufacturing ends.
That is why G James Glass opted for a staggered installation process. The first order of windows covered the first 15 floors. As these windows were installed, Safetyline could then focus on the next order of a slightly smaller amount.
The staggered processes ensured that every louvre window was delivered on time.
Staggering the installation process can also help to cut down on the cost of mistakes. You can spot issues with the first batch of windows that you can rectify with the following batches. Ordering in bulk does not allow for this. If there is a problem, it affects every window in the order, which again leads to delays and added costs.
Lesson #3 – Use Laminated Glass
The York and George project opted for the use of laminated glass. This presented a challenge in terms of finding a manufacturer who could accommodate this, particularly for a louvre window. However, Safetyline came were able to deliver on this request.
Why was using laminated glass so important in the first place?
Safety is a primary concern. Laminated glass does not shatter like regular glass, which makes it preferable in high-rise construction as it reduces the potential risk of falling broken shards.
There are other benefits too. Laminate glass offers improved acoustic qualities. In a busy CBD, this sound shielding proves invaluable for residents.
Finally, laminated glass offers high impact resistance. This lowers the possibility of breakage and ensures it can stand up to harsh weather conditions.
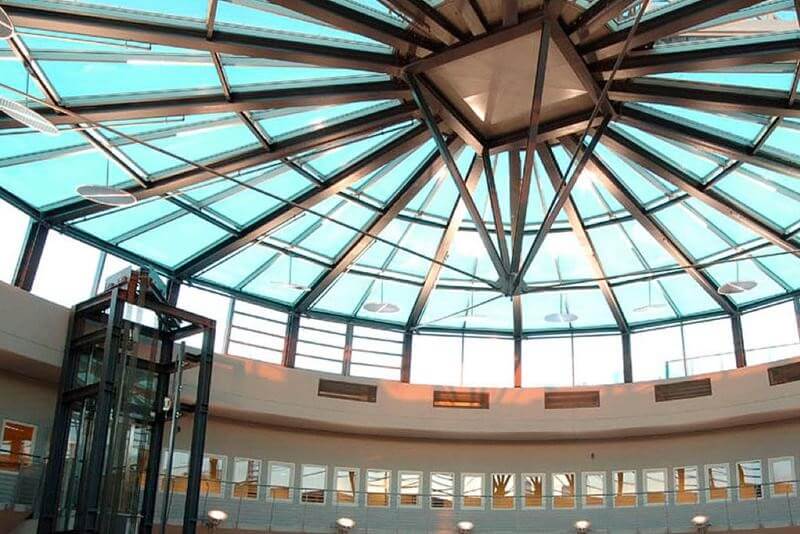
The Final Word
The York and George project highlights some of the key issues that high-rise buildings must confront. Your windows need to provide natural ventilation and protection against the elements. They also need to confront the fall prevention and safety concerns that come with installation at heights.
Safetyline Jalousie’s louvre windows exceeded every requirement placed in front of them and can now be seen soaring high into Sydney’s skyline.
Would you like to learn more about Safetyline Jalousie’s louvre windows? Contact one of our Business Managers today for a product demonstration and in-depth discussions.
References:
York & George Brings Luxury to the CBD – Sydney Build
3 charts that show Australia’s high-rise construction boom is scaling to new heights – Business Insider Australia
The Advantages and Disadvantages of Using Laminated Glass Windows – Your Home Security Watch

