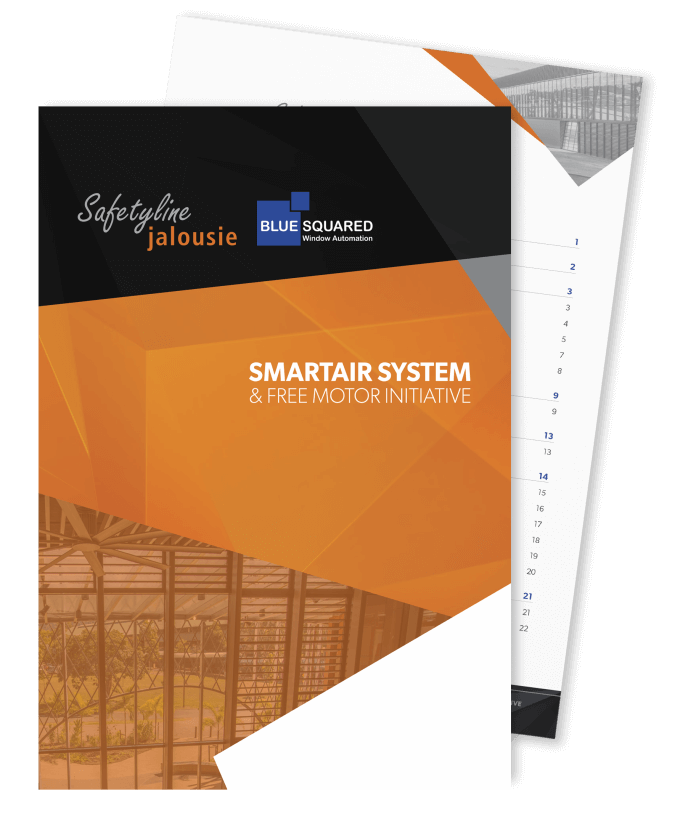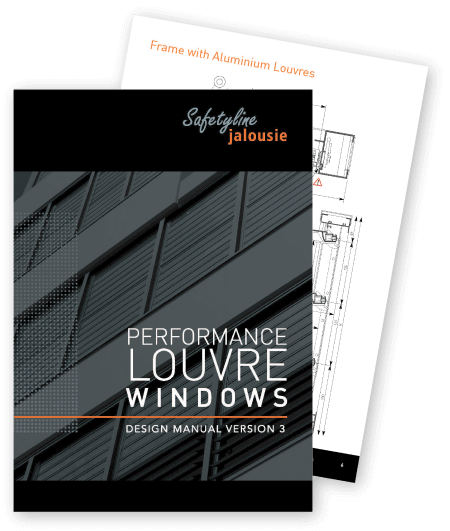- EFFICIENT CROSS FLOW VENTILATION
There is no doubt that louvre windows have always provided the best solution for maximising air flow and ventilation in buildings. Architects KANNFINCH in association with DC Studio and interiors by Koichi Takoda Architects selected Safetyline Jalousie louvre windows to complement the overall glazing component of Aqua Apartments in Bondi Junction and achieve efficient cross flow ventilation. - SUSTAINABILITY
Louvre windows are one of the most effective window solutions to reduce energy consumption and operating costs. When used in conjunction with other sustainable features such as low-e glazing and smart meters, high rise buildings such as Serrata Apartments in Melbourne can expect to achieve high green star energy ratings. - FLOOR TO CEILING CAPABILITIES
With floor to ceiling capabilities, Safetyline Jalousie Louvre Windows can create a curtain of louvres on balconies – delivering unique and versatile indoor/outdoor spaces for residents with uninterrupted views. See how architect Max Sgammotta used them at the Kingsford Boarding House, NSW. - SAFETY – MEET BCA BALUSTRADING REQUIREMENTS
Safetyline Jalousie Louvre Windows are among the only windows on the market that comply with recent changes to the National Construction Code (NCC)* without any modification or additional hardware. See how they were used for the Johanna O’Dea Court in Camperdown, NSW. - ACOUSTIC PERFORMANCE
In tests carried out at the National Acoustic Laboratories, in accordance with Australian Standard AS 1191-2002, Safetyline Jalousie louvre windows achieved a weighted sound reduction index of Rw (C;Ctr) = 33dB (0;-1).
This 33dB reduction was achieved with the Safetyline Jalousie louvre window frame and a 6.38mm laminate glass. However, when used with Viridian VLam Hush laminate glass (specifically developed with an interlayer to dampen noise and provide enhanced sound insulation performance) noise reduction could be reduced a further 9.5%, improving the reduction of sound to 35dB. - AUTOMATION
Safetyline Jalousie Louvre Windows can be automated and integrated with Building Management Systems and feature rain sensors that automatically close the louvres in rain and then open again when weather conditions improve. - SECURITY
The security features of Safetyline Jalousie Louvre Windows are so impressive that they are installed in prisons and education facilities across the country security. - STRENGTH
Safetyline Jalousie Louvre Windows meet the windborne debris impact loading criteria for Cyclone Shelters. As part of the testing process, five 8mm steel balls were fired into the closed louvre windows at various speeds. They exceeded the Australian standard of 45 metres per second making them one of the toughest louvre window products on the market. - WIDE LOUVRES SPANS OF UP TO 1.4 METRES
With spans on up to 1.4 metres, architects have the opportunity to integrate Safetyline Jalousie Louvre Windows into building facades with fewer vertical lines impacting the overall design and aesthetics of the building. - WEARTHERPROOF SEALS
Marine grade weatherproof seals feature on 4 sides of each louvre blade far exceeding the Australian standard with less than 0.3 L/s m2.
*The National Construction Code (NCC) requires openable windows in bedrooms in residential buildings (where the floor beneath the window is more than two metres above the surface beneath) to be fitted with a screen or device to restrict the window opening so that a 125mm sphere cannot pass through.






















